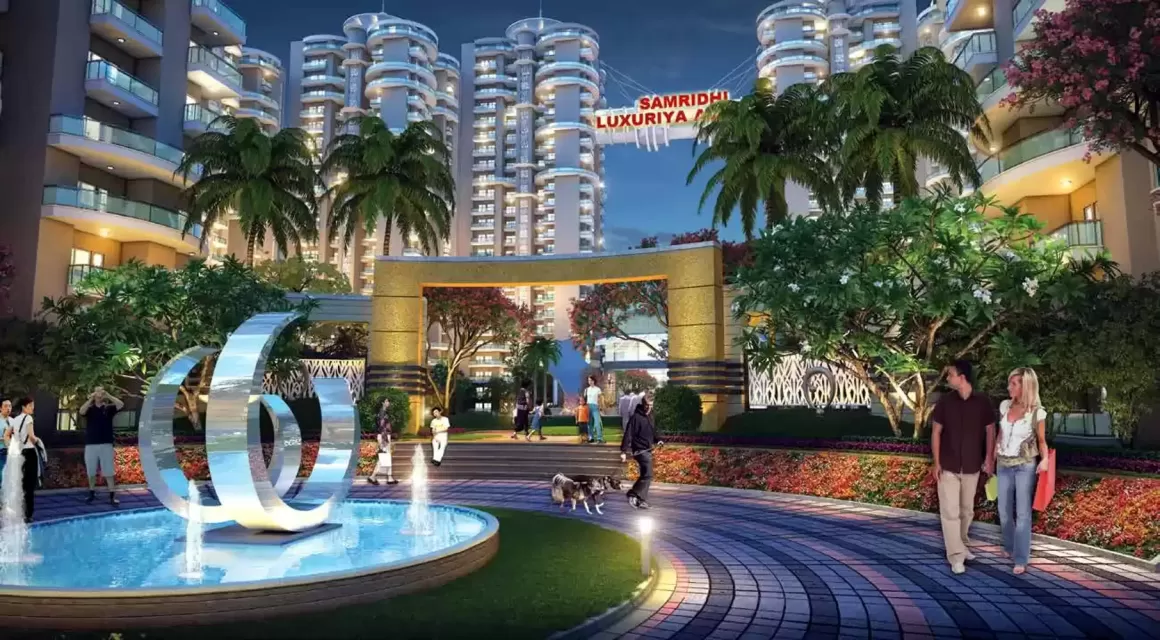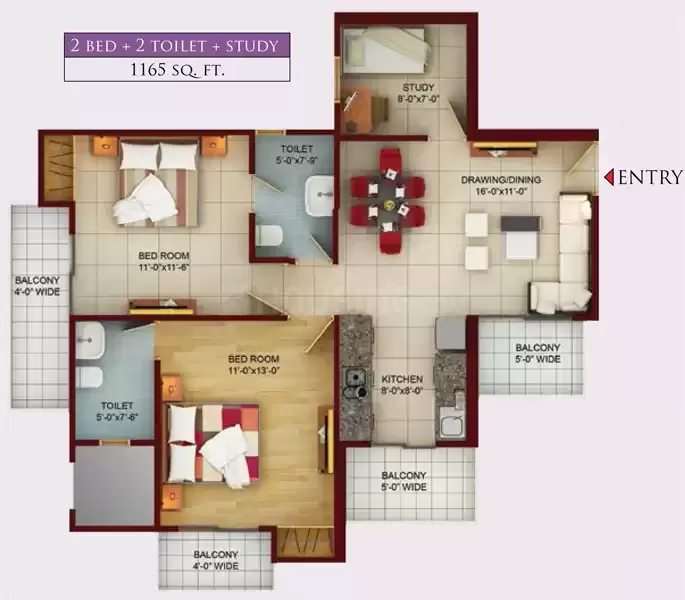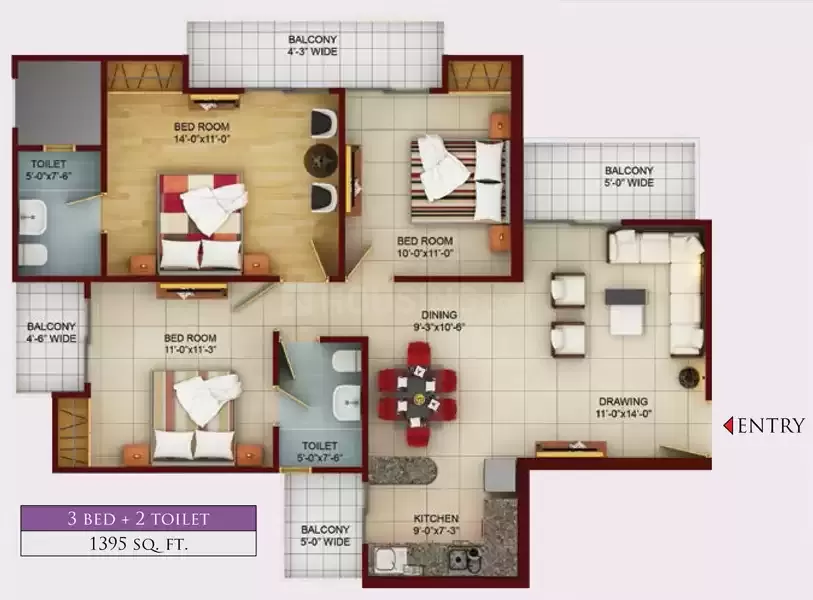Samridhi Luxuriya Avenue Resale Flats
Sector 137, Noida

Flats in Samridhi Luxuriya Avenue
Samridhi Luxuriya Avenue is one of the top luxurious residential projects that provide the well fitted 2Bhk and 3Bhk flats in Noida. This residential project is located in sector 150 to provide an unparalleled lifestyle in the higher luxurious locality sector of Noida. The flats at the Samridhi Luxuriya Avenue are equipped with exuberance, dynamism, and enthralling construction that provide you joy and inviting glances while staying there. If you want to buy a comfortable, spacious, big with modern amenities, then Samridhi Luxuriya Avenue is the best option for you.
Samridhi Luxuriya Avenue Location benefits
Samridhi Luxuriya Avenue is located in a prominent location in Noida, sector 150. It has great connectivity with the southern section of the national capital. It means people who live in this location easily move from Noida to Greater Noida. The prominent location of Samridhi Luxuriya Noida has also made the connectivity with the rest part of the cities in Noida. Samridhi Luxuriya Avenue has close proximity to the FNG expressway, Yamuna expressway, Noida Extension, etc.
Samridhi Luxuriya Avenue Floor Plan
The Samridhi Luxuriya floor plan is there to understand the home space and layout. There are two configurations of flats, 2BHk and 3BHK, available in 5 different layouts. The floor plan of 2BHk flats has come in size range of 1165 sq ft and 1245 sq ft area. The floor plan of 3 BHk flats in Samridhi Luxuriya Avenue sector 150 Noida has come in size range of 1495, 1395, and 1625 sq ft area. Well fitted bathrooms and balconies are also part of the flats' configurations.

2 BHK + 2 T+ Study 1165 sqft

3 BHK + 3 Toilet 1395 sqft
Samridhi Luxuriya Avenue Site Plan
The master plan of Samridhi Luxuriya Avenue is well designed by samridhi group, Noida. It provides 2 Bhk and 3 BHK flats in sector 150 Noida to ensure the modern lifestyle of people with all standard facilities and amenities needs. The Samridhi Luxuriya site plan has been developed and designed so the buyers are aware of every single piece of information on facilities and amenities.

Samridhi Luxuriya Avenue Price List
TYPE |
Super area |
Price |
|---|---|---|
| 2 BHK + 2 Toilet + Study | 1165 Sq.ft | ON REQUEST |
| 2 BHK + 2 Toilet + Study | 1245 Sq.ft | ON REQUEST |
| 3 BHK + 3 Toilet | 1395 Sq.ft | ON REQUEST |
| 3 BHK + 3 Toilet | 1495 Sq.ft | ON REQUEST |
| 3 BHK + 3 Toilet | 1625 Sq.ft | ON REQUEST |
| 3 BHK + 3 Toilet | 1690 Sq.ft | ON REQUEST |
GET IN TOUCH
Please fill in the following details. We will get back to you shortly.
